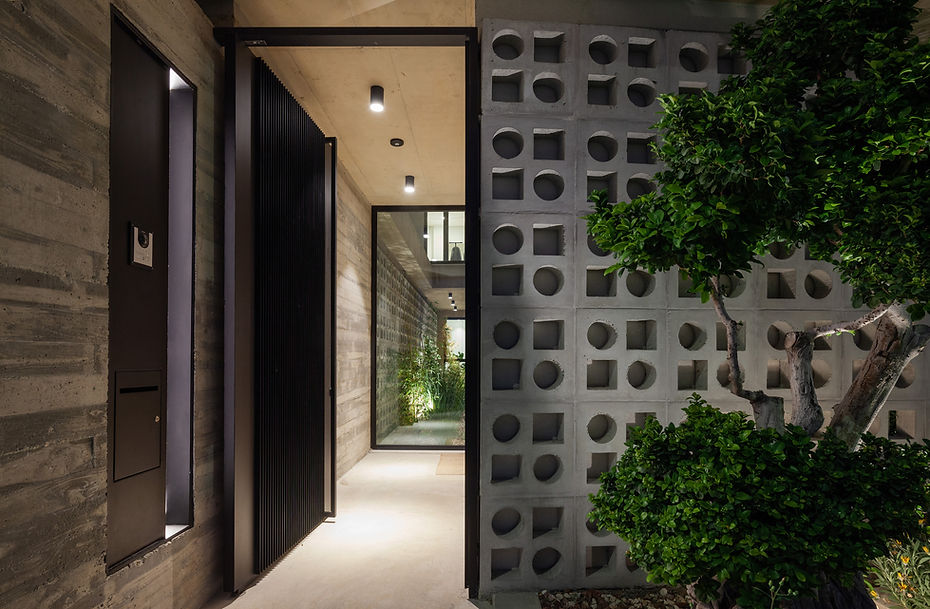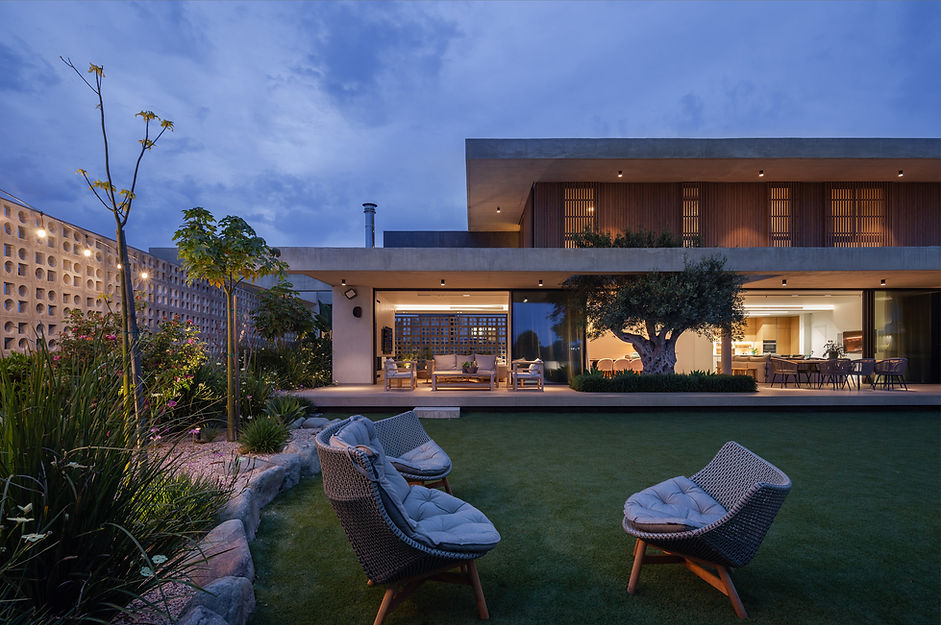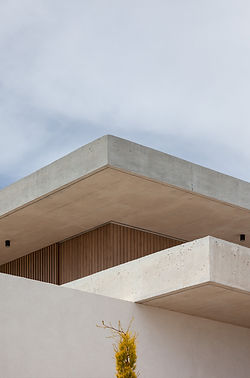frame house
Architect: Elina Kritikou - Kenzo Yamashita
Design Team: Petros Stavrakis
Client: Private
Type: Residential
Location: Nicosia- Cyprus
Area: 620 sqm
Stage: Completed
Design: 2018

FRAME House is a two-storey residential building nestled in the serene suburbs of Nicosia, Cyprus. The particular housing project beautifully combines modern design and tranquil living, offering a high-end living experience.Oriented towards the south, the house benefits from natural sunlight and receives a cool breeze throughout the day, creating a comfortable and inviting environment to live in. A lush green space parallel to the house acts as a buffer to separate the parking area north of the plot from the living areas.






Notably, the building features expansive full-height glass, providing uninterrupted views of the surrounding outdoors and the landscaped garden. The ground floor seamlessly integrates the living area, dining area, kitchen, kitchenette, and outdoor seating area. Unfolding the glass doors allows the interior to seamlessly merge with the exterior, creating a harmonious living environment.




The primary concept behind the design is the connection of two opposing roads through a drive-thru parking space on the northern side. This linear arrangement divides the plot into three distinct zones: the drive-thru parking area, the main building area, and the serene garden.
Thoughtful extension of the linear exterior elements maximizes outdoor spaces, offering inviting areas for relaxation. The transparent design blurs the boundaries between indoors and outdoors, expanding the perceived size of the interior and inviting ample natural light and greenery indoors. In this way, the north-south glass façade connects the intimate northern garden to the main expansive lawn to the south, creating a living threshold amongst the green.




Outdoor spaces such as the Barbecue, Garden, and Outdoor Living Area are strategically positioned to create bright and airy environments. An interior garden further enhances the seamless integration of indoor and outdoor spaces while providing a refreshing retreat during the summer months.




Throughout the house, natural woods create warm and welcoming interior spaces. A repeating pattern of perforated concrete blocks form privacy screens that are integrated into the landscaped areas. This distinctive feature contributes to the house's unique identity, providing a visually playful way to separate the different zones of the house.
Full-height glazing between the long concrete slabs, act as a frame forming indoor and outdoor views, infusing the interior spaces with natural light and a sense of harmony with nature. The combination of carefully chosen materials and the presence of nature creates an earthy and contemporary image for the building



