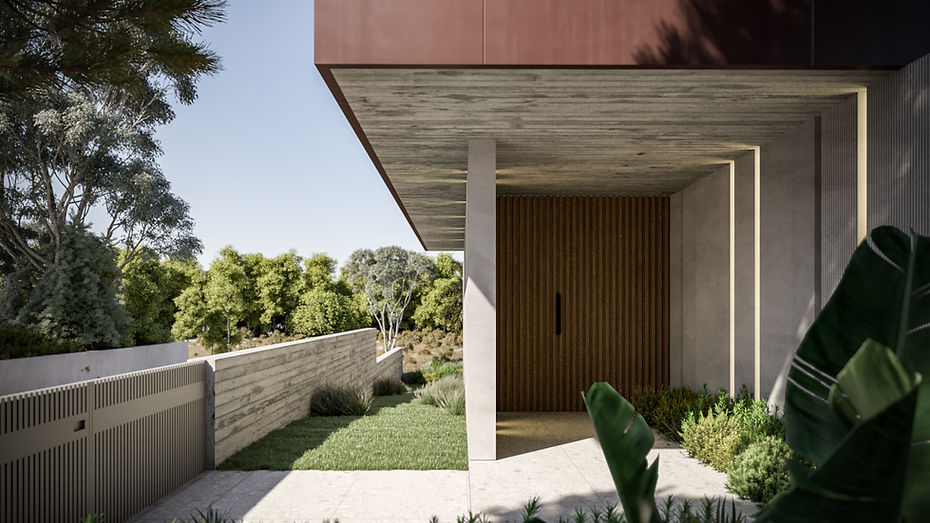ALAN HOUSE
Architect: Elina Kritikou - Kenzo Yamashita
Design Team: Aimilios Kourafas
Client: Private
Type: Residential Development
Location: Nicosia
Area: 565 sqm
Stage: Planning Permit
Design: 2022

.jpg)
The concept of the building follows an L shape on the ground floor and a vertical volume on the first floor with a large void creating a visual relationship between the two levels. The floor plan design also blends in the different levels that the existing plot already has, by creating gardens and living spaces in different height levels giving the design three-dimensional qualities. The volume of the house aims at giving the sense of privacy, by surrounding the green areas and outdoor living areas of the house.


The main entrance is hidden behind a pattern of divided concrete wall pieces that the natural light can pass through, creating a really ambient atmosphere .Once opening the main door, the internal garden with the water element of the pool is revealed.





Big open spaces and views across all of the area give the sense of openness and relaxation. The way the house was designed was with the less possible divisions to facilitate a natural flow of air and light and easy circulation at all of the interior spaces. The living, dining and kitchen areas, in particular, offer uninterrupted views across the lovely garden and the swimming pool set in a natural green surroundings, reflecting back into the house by giving an even greater sense of space and oneness with nature.










