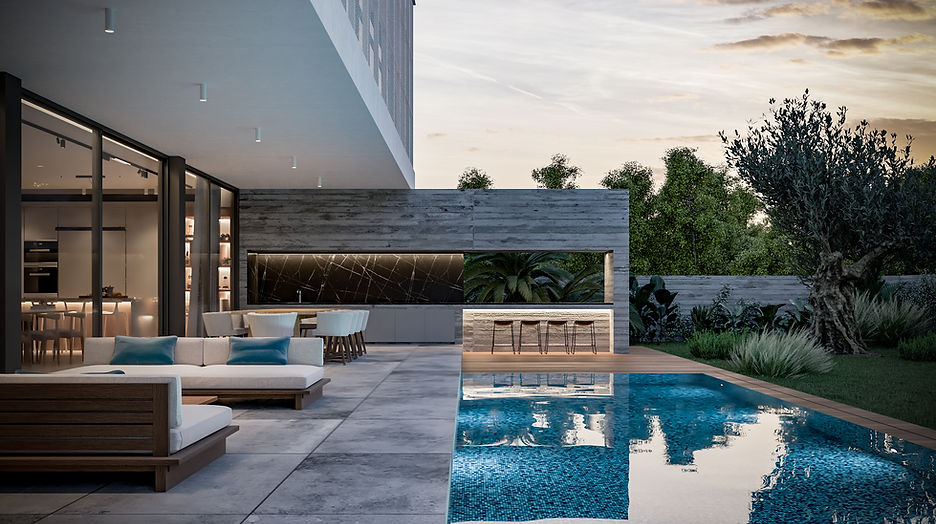em3 house
Architect: Elina Kritikou - Kenzo Yamashita
Design Team: Petros Stavrakis
Client: Private
Type: Residential
Location: Nicosia- Cyprus
Area: 345 sqm
Stage: Construction
Design: 2021


The house and the outdoor areas face South, with linear elements directing all focus towards the exterior and interior gardens. We created a physical and visual protection toward the street, we released a maximum amount of space for the garden, with complete privacy yet greater sunlight. The atmosphere of the house has an intention of provoking warmness so we use materiality as the main conductor of this feeling. The wooden floor, marble and earthy colors produce the sensation of placement and enrich the atmosphere and make the house more enjoyable.


Materials like marble and parquet are used to radiate luxury and add to the contemporary yet luxurious character of the house. Concrete, enhances the building’s light atmosphere with its pale colour, yet creates a feeling of privacy.





White Mesh used surround the house, creating playful elevations. The grey colour of concrete used comes in contrast with the white - coloured mesh louvers, giving the house a minimal identity. The pale, naturally pigmented colors are used to create a warm, light atmosphere, while they compliment the simplicity of the design.



