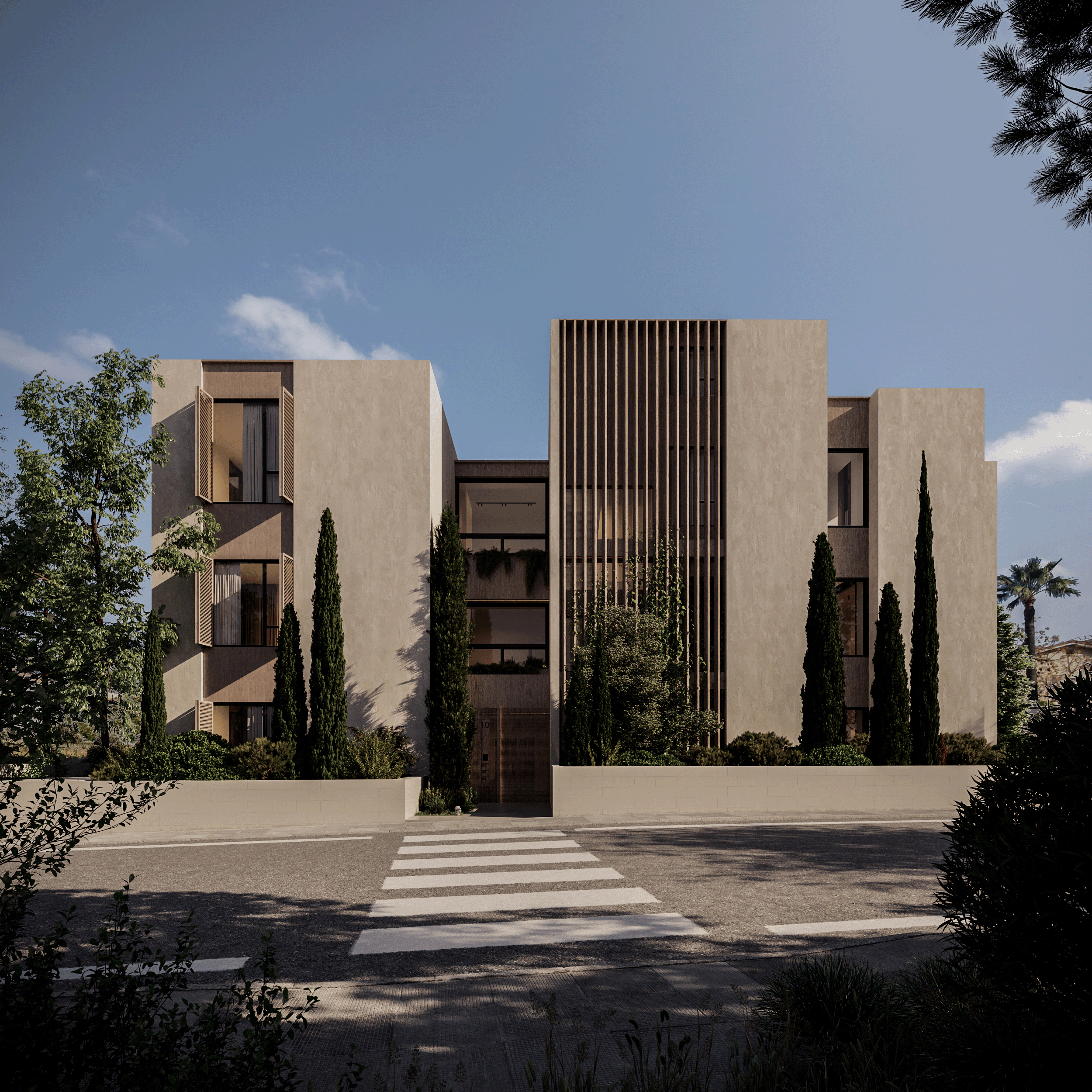
mX3 BLOCK
Architect: Elina Kritikou - Kenzo Yamashita
Design Team: Petros Stavrakis
Client: Private
Type: Residential
Location: Nicosia
Area: 1095 sqm
Stage: Building Permit
Design: 2022

The project is located in an area with plenty of traditional houses. This project is a residential building integrated in the local landscape and tradition. The materials and colours of the building are very carefully chosen, in order to achieve this natural, warm and traditional atmosphere. The main materials of the facade is decoractive concrete in shades similar to the traditional limestone and wood.

In the case of the brief, the challenge is to design the new building, to be isolated from the rest of the neighborhood. The Ground floor consists of the linear entrance corridor with the green wall element, the Bar/Kitchenette, the outdoor swimming pool, the big Garden space and Covered Veranda. All outdoor functions are placed around the veranda, which works as the main function area. The arrangement allows each space to have clear views to and from each other in an open plan space.



For the 3 apartments floors, the design was based on clients needs. The two apartments (1st & 3rd Floor) are conceptually divided into two sectors, the common spaces located on the vertical axis, while the private spaces on the horizontal one. On the other hand, the apartment on the 2nd Floor is conceptually divided into two horizontal zones, the open space of common area located on the west side of the building, while the private spaces on the east side.

Glass seperates the main areas with the exterior, while large verandas and greenery surround the building. This creates connection between the inside and the outside, allowing views and light to flow into the interior. Also creates wide views to the surrounding context.
On the whole, the architecture tries to collect aesthetics coherence, in order to give the 3 families an enjoyable living space.



