
P² HOUSE
Architect: Elina Kritikou - Kenzo Yamashita
Design Team: Sofia Theologou
Client: Private
Type: Residential
Location: Nicosia, Cyprus
Area: 370 sqm
Stage: Design Stage
Design: 2022

The concept of the building itself is based on the zoning of uses. There are two service zones on either side, connected with a central living space. The top floor is located above of these zones, leaving a double height living space, to provide a luxurious and spacious feeling.


One reaches the main entrance via crossing an impressive promenade with green elements. Once opening the main door, there are views towards the double height living space, as well as the main garden. The location of the house and the floor plan ensure the optimum natural flow of air and light to all of the house’s interior spaces, private and public alike.
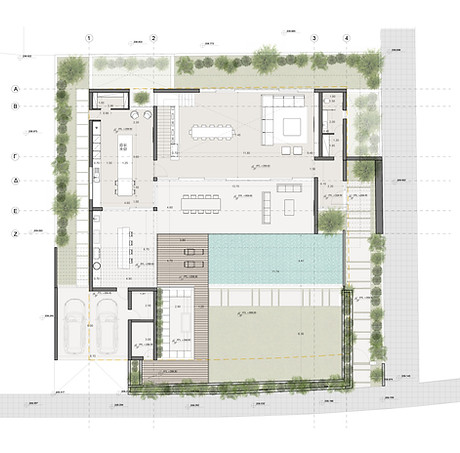
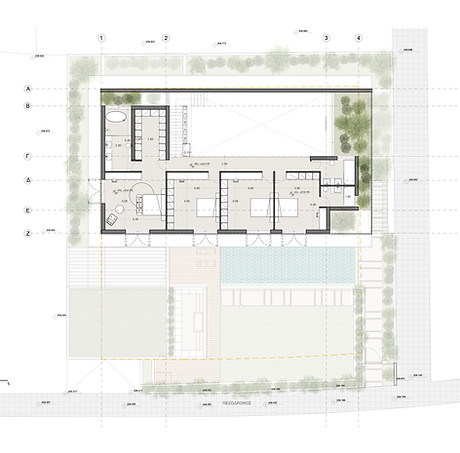
Ground Floor
First Floor
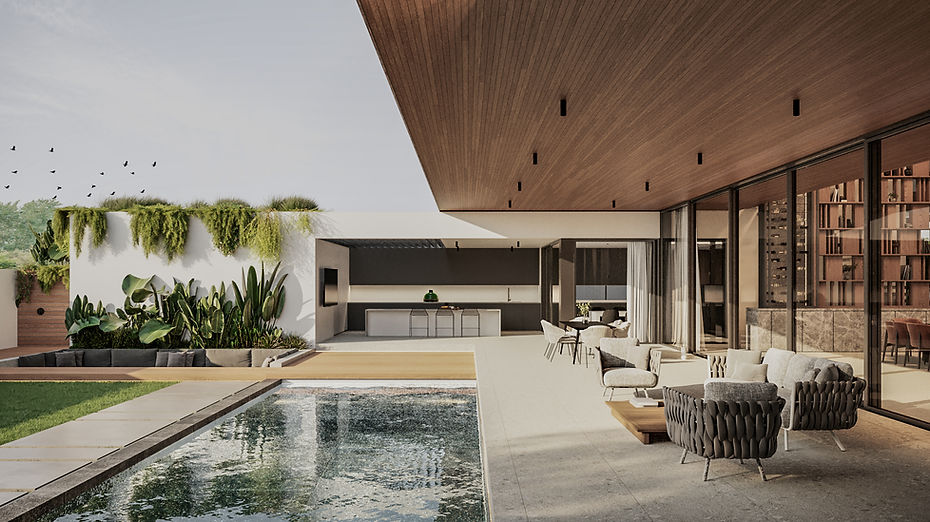
The use of concrete and metal on the exterior, is eased by the use of wood and marble on the interior, balancing the visual aesthetics of the house. The main walls on either side of the living space continue towards the exterior with the same finish, creating a continuity and a visual connection between interior and exterior. Glimpses of interior gardens and green roofs from the interior, bring nature into the house and provide a sense of calmness.
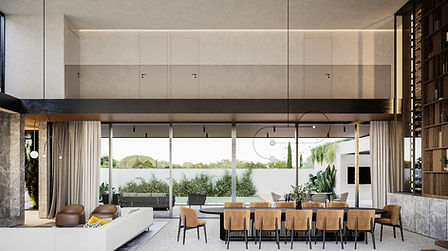

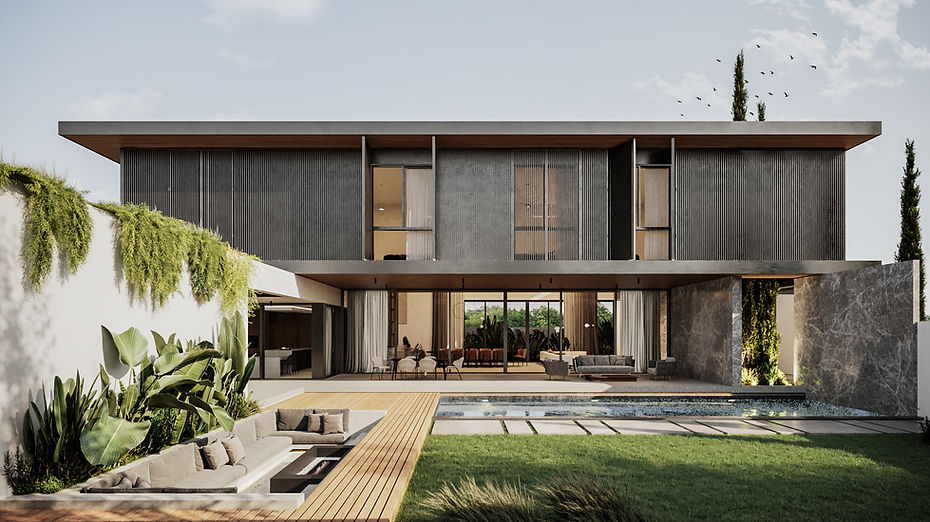
Locating the house at the back of the plot, leaves a private garden at the front that can be viewed from all the common areas of the house. The living, dining and kitchen areas, in particular, offer uninterrupted views across the garden and the swimming pool set in a natural green surround and reflect back into the house to give an even greater sense of space and oneness with nature.
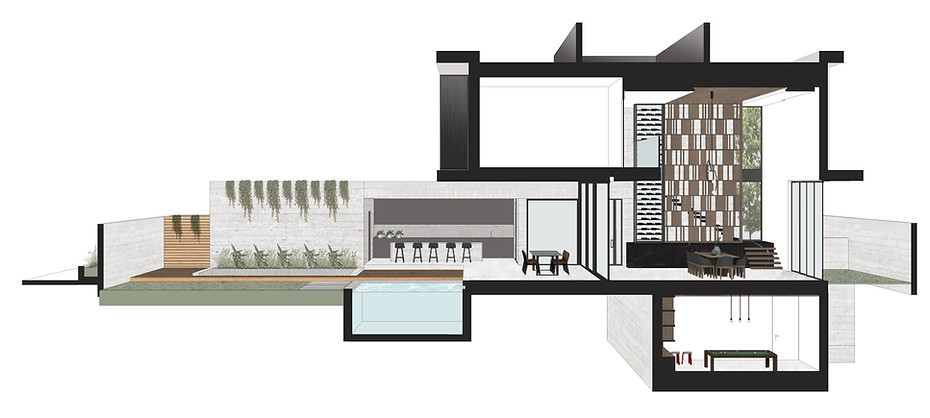
Section

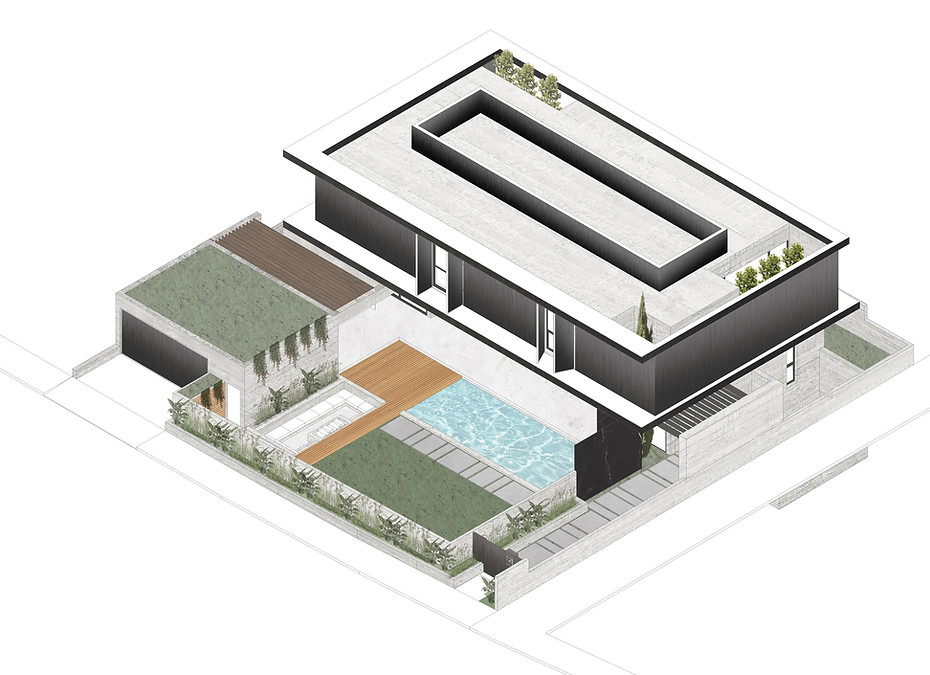
Axonometric View

Axonometric View
