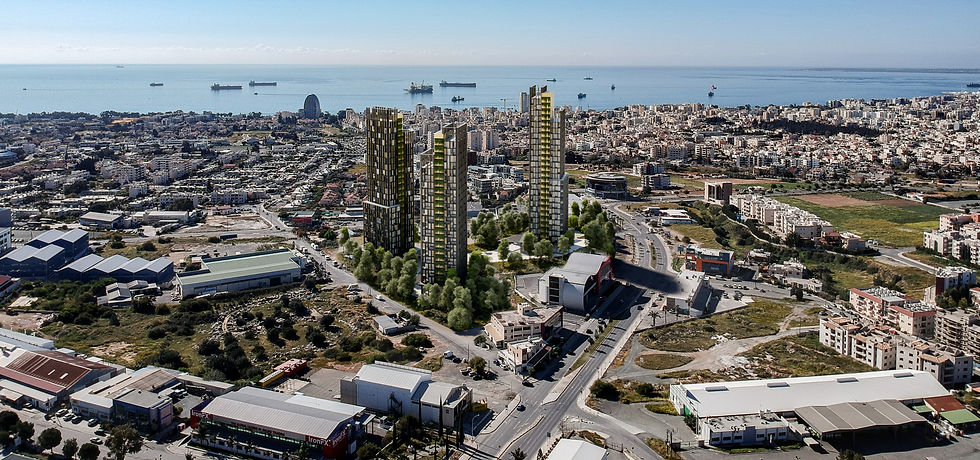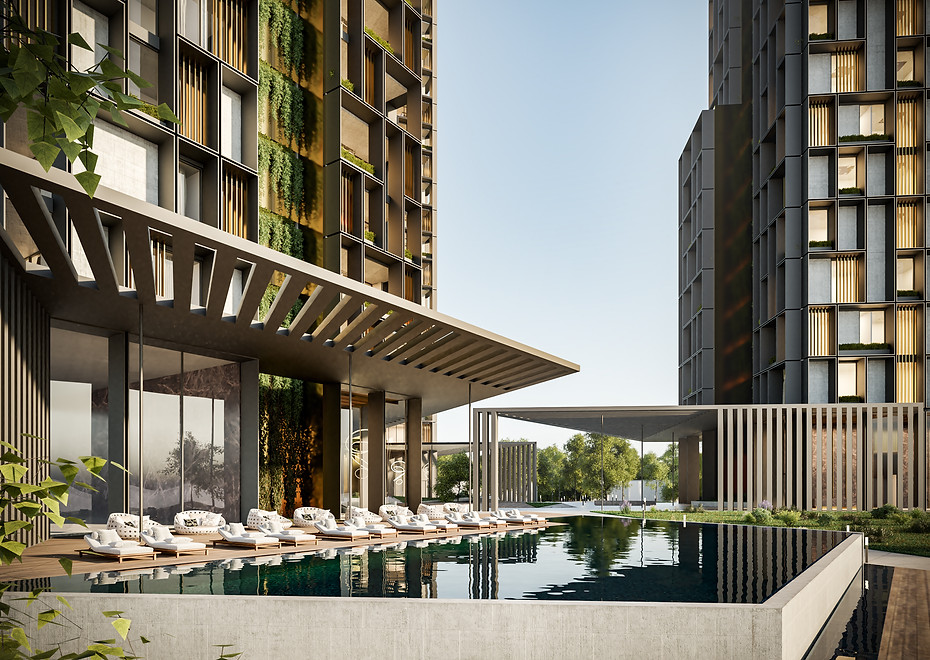
The Muse Apartments in Limassol,Cyprus-modern residential architecture
3 towers in Limassol
Architect: Elina Kritikou - Kenzo Yamashita
Design Team: Alexandros Kkoufou - Petros Stavrakis
Client: Private
Type: Mixed Use
Location: Limassol - Cyprus
Area: 20,000 sqm
Stage: Concept Design
Design: 2018
With straight lines and simple geometrical forms, the three towers follow the same concept - they are as compact and efficient as possible, yet they offer luxury and comfort.
The genetrated orientation of the towers, allows each tower to have a wide range of views, towards the coast and the city of Limassol.






An important element that helps with the towers’ efficiency, is the central core, which allows for very simple and efficient circulation. The Flats are distributed at the two sides of the core, according to the different floor layouts. The materials and colours of the buildings are very carefully chosen, in order to achieve a light, natural, warm yet contemporary atmosphere. Greenery is also present, surrounding the apartments and bringing nature into the interior.
Glass separates the main areas with the exterior, while large verandas with wooden decks and greenery surround the buildings. This creates a strong connection between the inside and the outside, allowing light to flow into the interior. With the help of these open spaces and full height glazing, we allow views towards the coast and Limassol Marina, which foster a sense of harmony, creating an atmosphere of relaxation. The metallic Facade and metal louvers, surround and protect the buildings, while creating playful elevations. In this way, the towers gain a unique identity. Metal Panels also cover the Core on the exterior, matching the rest of the facade.The interior of the apartments have finishes in rich, natural woods, as well as marble. Exposed Concrete, reinforces the buildings’ light atmosphere with its pale colour, yet creates an additional feeling of privacy where it is needed.

Each apartment, regardless of its type, comprises of a spacious open plan living room, kitchen and dining area and outdoor relaxation areas.
The penthouses comprise of a spacious open plan living room, kitchen and dining area, a master bedroom, two double bedrooms, a shared bathroom, a guest wc, an office, and two spacious covered verandas.

